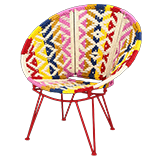1 / 14
Image 1 of 14
1 / 14
Image 1 of 14
View all items from A Curious Collector sale
Stewart Maxwell Architectural Renderings & Floor Plan of J.J. Priest Residence
Item Details
Stewart Maxwell (Cincinnati, Ohio, 20th century)
Drawings, renderings and floor plan of J.J. Priest Residence, mid to late 20th century
Mixed media on illustration board
May be signed or unsigned
Condition
- toning, discolorations, and bumped edges and corners; other signs of wear.
Dimensions
30.0" W x 20.0" H x 1.0" D
- measured stacked.
- Please note, this is an item that may be especially difficult to move and/or transport. The winner is responsible for bringing appropriate assistance, vehicle, proper materials, and any necessary tools to pickup. International shipping may be restricted.
Item #
ITMGO79697
261 More Items in This Sale
A Curious Collector

Pickup Available
EBTH Cincinnati - Blue Ash
EBTH Cincinnati - Blue Ash
Corinthian Style Concrete Half Capital
Current Bid
$2

Pickup Available
EBTH Cincinnati - Blue Ash
EBTH Cincinnati - Blue Ash
Hand-Carved and Painted United Kingdom "God and My Right" Royal Heraldic Crest
Current Bid
$57

Pickup Available
EBTH Cincinnati - Blue Ash
EBTH Cincinnati - Blue Ash
Louis XVI Style Leather Upholstered Carved Wood Fauteuil
Current Bid
$85

Pickup Available
EBTH Cincinnati - Blue Ash
EBTH Cincinnati - Blue Ash
R. Wallace & Sons Sterling Silver Column Candlesticks, Late 19th/Early 20th C.
Current Bid
$118

Pickup Available
EBTH Cincinnati - Blue Ash
EBTH Cincinnati - Blue Ash
Nippon Style Porcelain Pierced Rim Plates, Early to Mid-20th Century
Current Bid
$40

Pickup Available
EBTH Cincinnati - Blue Ash
EBTH Cincinnati - Blue Ash
S. Kirk & Son Sterling Silver "Repousse" Serving Utensils and Shakers
Current Bid
$160




































