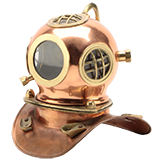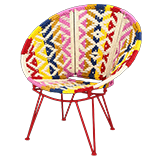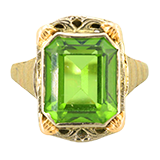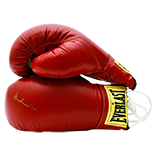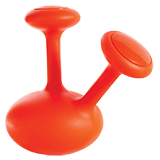1 / 10
Image 1 of 10
1 / 10
Image 1 of 10
View all items from A Curious Collector sale
Architectural Design Floor Plan Drawing for One Alamo Center, 1982
Item Details
Chumney, Jones & Kell, Inc. (Architects, Planners and Interior Design)
Floor plan for One Alamo Center fourth floor meeting rooms, 1982
Ink and mixed media on foam core board
Unsigned
Condition
- extensive damage to drawing, including creases and bends, abrasions, gouges, discolorations, and residue; other signs of wear.
Dimensions
35.5" W x 23.25" H x 0.25" D
Item #
ITMGP07840
261 More Items in This Sale
A Curious Collector

Pickup Available
EBTH Cincinnati - Blue Ash
EBTH Cincinnati - Blue Ash
Corinthian Style Concrete Half Capital
Current Bid
$21

Pickup Available
EBTH Cincinnati - Blue Ash
EBTH Cincinnati - Blue Ash
Hand-Carved and Painted United Kingdom "God and My Right" Royal Heraldic Crest
Current Bid
$135

Pickup Available
EBTH Cincinnati - Blue Ash
EBTH Cincinnati - Blue Ash
Louis XVI Style Leather Upholstered Carved Wood Fauteuil
Current Bid
$110

Pickup Available
EBTH Cincinnati - Blue Ash
EBTH Cincinnati - Blue Ash
R. Wallace & Sons Sterling Silver Column Candlesticks, Late 19th/Early 20th C.
Current Bid
$322

Pickup Available
EBTH Cincinnati - Blue Ash
EBTH Cincinnati - Blue Ash
Nippon Style Porcelain Pierced Rim Plates, Early to Mid-20th Century
Current Bid
$45

Pickup Available
EBTH Cincinnati - Blue Ash
EBTH Cincinnati - Blue Ash
S. Kirk & Son Sterling Silver "Repousse" Serving Utensils and Shakers
Current Bid
$243





















